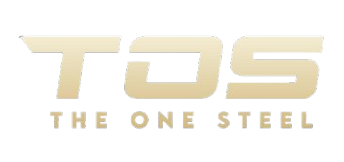Metal Structure Mezzanine Floor (Haye De Studio)
@ Dataran Cheras C18[/et_pb_text][et_pb_text _builder_version=”3.24″ text_font=”|300||on|||||” text_text_align=”justify” text_font_size=”15px” text_letter_spacing=”3px” text_line_height=”1.5em” header_font=”|600||on|||||” header_text_color=”#ffffff” background_layout=”dark” custom_margin=”30px|30px||30px” custom_margin_tablet=”0px|||-1px” custom_margin_phone=”|||1px” custom_margin_last_edited=”on|tablet” custom_padding=”||30px|||”]
Client:
Ms Teo
Project Duration:
14 October 2019 – 30 November 2019
Project Value:
RM 78,000.00
Work Scope:
As a main contractor for the project and the work included:
– Site survey and proposed design
– Architectural work
– Structural Steel Work
– Glass work
– Supervision the work progress[/et_pb_text][/et_pb_column][/et_pb_row][et_pb_row use_custom_gutter=”on” gutter_width=”1″ custom_padding=”0|0px|0|0px|false|false” background_position_1=”top_left” background_position_2=”top_left” background_position_3=”top_left” background_repeat_1=”no-repeat” background_repeat_2=”no-repeat” background_repeat_3=”no-repeat” admin_label=”Row – Image Hover Layout with title – yatesdesign.com.au” _builder_version=”3.24″ background_color=”#191919″ width=”100%” width_tablet=”100%” width_last_edited=”on|desktop” max_width=”100%” max_width_tablet=”100%” max_width_last_edited=”on|desktop” make_fullwidth=”on” locked=”off”][et_pb_column type=”1_2″ _builder_version=”3.0.47″][et_pb_code admin_label=”Code – CSS”]
[/et_pb_code][et_pb_gallery gallery_ids=”2783,2782,1706,1904″ posts_number=”10″ orientation=”portrait” show_title_and_caption=”off” show_pagination=”off” zoom_icon_color=”#ffffff” hover_overlay_color=”rgba(0,0,0,0.51)” hover_icon=”%%51%%” _builder_version=”3.24″ caption_font_size=”0″ background_color=”rgba(0,0,0,0)” border_color_all=”#ffffff” border_width_all_image=”5px” border_color_all_image=”#191919″ custom_margin=”|||” custom_padding=”30px||30px|20px” locked=”off”][/et_pb_gallery][/et_pb_column][et_pb_column type=”1_2″ _builder_version=”3.0.47″][et_pb_text _builder_version=”3.24″ text_font=”|300||on|||||” text_text_color=”#ffffff” text_font_size=”15px” text_letter_spacing=”3px” header_font=”||||||||” border_width_bottom=”2px” border_color_bottom=”#e02b20″ background_layout=”dark” custom_margin=”30px|30px||30px” custom_margin_tablet=”0px|||-1px” custom_margin_phone=”|||1px” custom_margin_last_edited=”on|tablet” custom_padding=”||30px|”]
Metal Structure Mezzanine Floor
@ Glenmarie[/et_pb_text][et_pb_text _builder_version=”3.24″ text_font=”|300||on|||||” text_text_align=”justify” text_font_size=”15px” text_letter_spacing=”3px” text_line_height=”1.5em” header_font=”|600||on|||||” header_text_color=”#ffffff” background_layout=”dark” custom_margin=”30px|30px||30px” custom_margin_tablet=”0px|||-1px” custom_margin_phone=”|||1px” custom_margin_last_edited=”on|tablet” custom_padding=”||30px|||”]
Client:
Wrap Xpert (Dato Sri Ee)
Project Duration:
12 March 2018 – 21 June 2018
Project Value:
RM 322,299.36
Work Scope:
As a main contractor for the project and the work included:
– Site survey and proposed design
– Architectural work
– Structural Steel Work
– Glass work
– Supervision the work progress[/et_pb_text][/et_pb_column][/et_pb_row][et_pb_row use_custom_gutter=”on” gutter_width=”1″ custom_padding=”0|0px|0|0px|false|false” background_position_1=”top_left” background_position_2=”top_left” background_position_3=”top_left” background_repeat_1=”no-repeat” background_repeat_2=”no-repeat” background_repeat_3=”no-repeat” admin_label=”Row – Image Hover Layout with title – yatesdesign.com.au” _builder_version=”3.24″ width=”100%” width_tablet=”100%” width_last_edited=”on|desktop” max_width=”100%” max_width_tablet=”100%” max_width_last_edited=”on|desktop” make_fullwidth=”on” locked=”off”][et_pb_column type=”1_2″ _builder_version=”3.0.47″][et_pb_code admin_label=”Code – CSS”]
[/et_pb_code][et_pb_gallery gallery_ids=”3600,3601,3599,3598″ posts_number=”10″ show_title_and_caption=”off” show_pagination=”off” zoom_icon_color=”#ffffff” hover_overlay_color=”rgba(0,0,0,0.51)” hover_icon=”%%51%%” _builder_version=”3.24″ caption_font_size=”0″ background_color=”rgba(0,0,0,0)” border_color_all=”#ffffff” border_width_all_image=”5px” border_color_all_image=”#000000″ box_shadow_style_image=”preset2″ custom_margin=”|||” custom_padding=”30px||30px|20px” locked=”off”][/et_pb_gallery][/et_pb_column][et_pb_column type=”1_2″ _builder_version=”3.0.47″][et_pb_text _builder_version=”3.24″ text_font=”|300||on|||||” text_font_size=”15px” text_letter_spacing=”3px” header_font=”||||||||” border_width_bottom=”2px” border_color_bottom=”#e02b20″ background_layout=”dark” custom_margin=”30px|30px||30px” custom_margin_tablet=”0px|||-1px” custom_margin_phone=”|||1px” custom_margin_last_edited=”on|tablet” custom_padding=”||30px|”]
Design & Build (Speed X Moto)
@ Platinium Walk , Setapak [/et_pb_text][et_pb_text _builder_version=”3.24″ text_font=”|300||on|||||” text_text_align=”justify” text_font_size=”15px” text_letter_spacing=”3px” text_line_height=”1.5em” header_font=”|600||on|||||” header_text_color=”#ffffff” background_layout=”dark” custom_margin=”30px|30px||30px” custom_margin_tablet=”0px|||-1px” custom_margin_phone=”|||1px” custom_margin_last_edited=”on|tablet” custom_padding=”||30px|||”]
Client:
Mr Goh
Project Duration:
15 December 2019 – 03 January 2020
Project Value:
RM 185,000.00
Work Scope:
As a main contractor for the project and the work included:
– Site survey and proposed design
– Architectural work
– Structural Steel Work
– Glass work
– Supervision the work progress[/et_pb_text][/et_pb_column][/et_pb_row][/et_pb_section]
